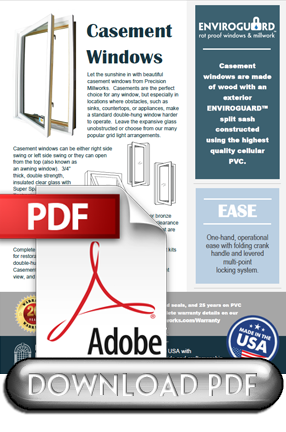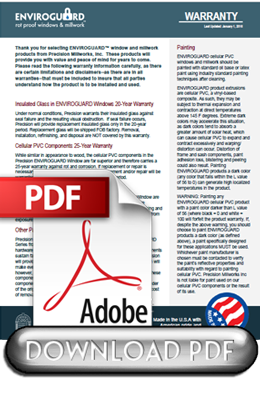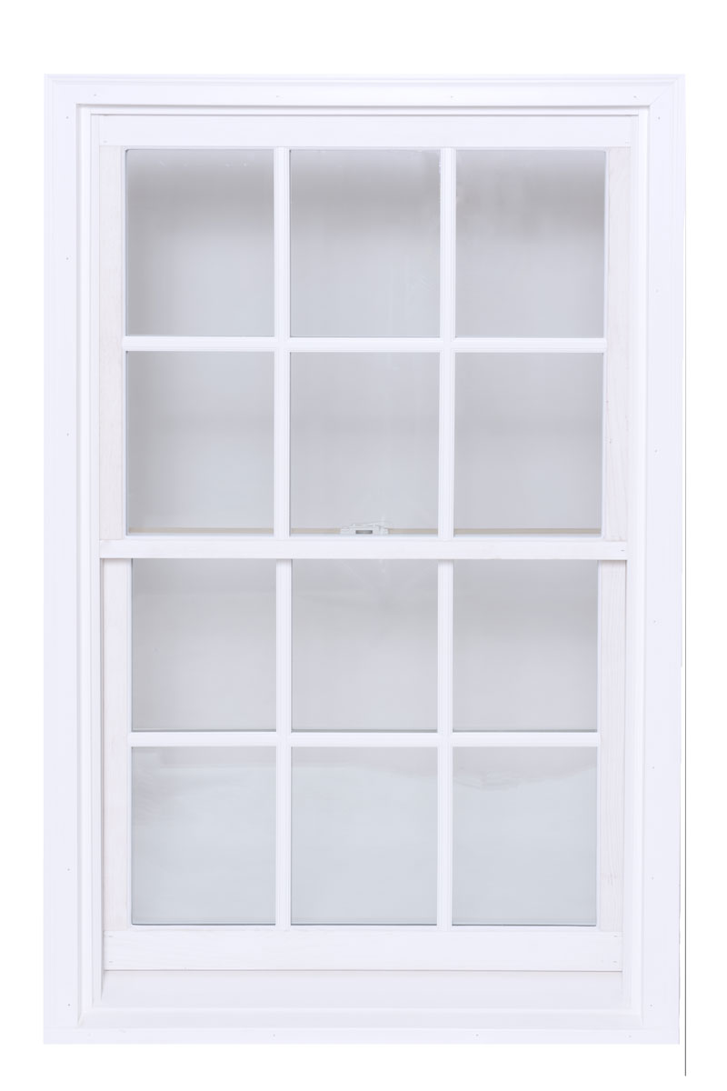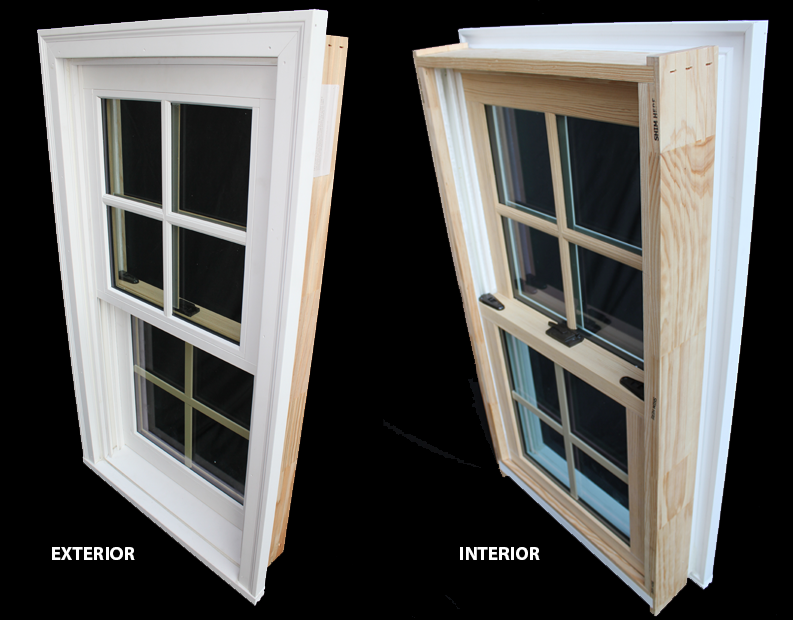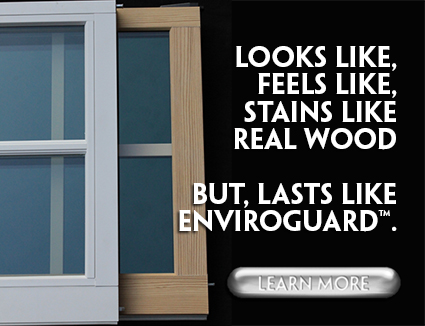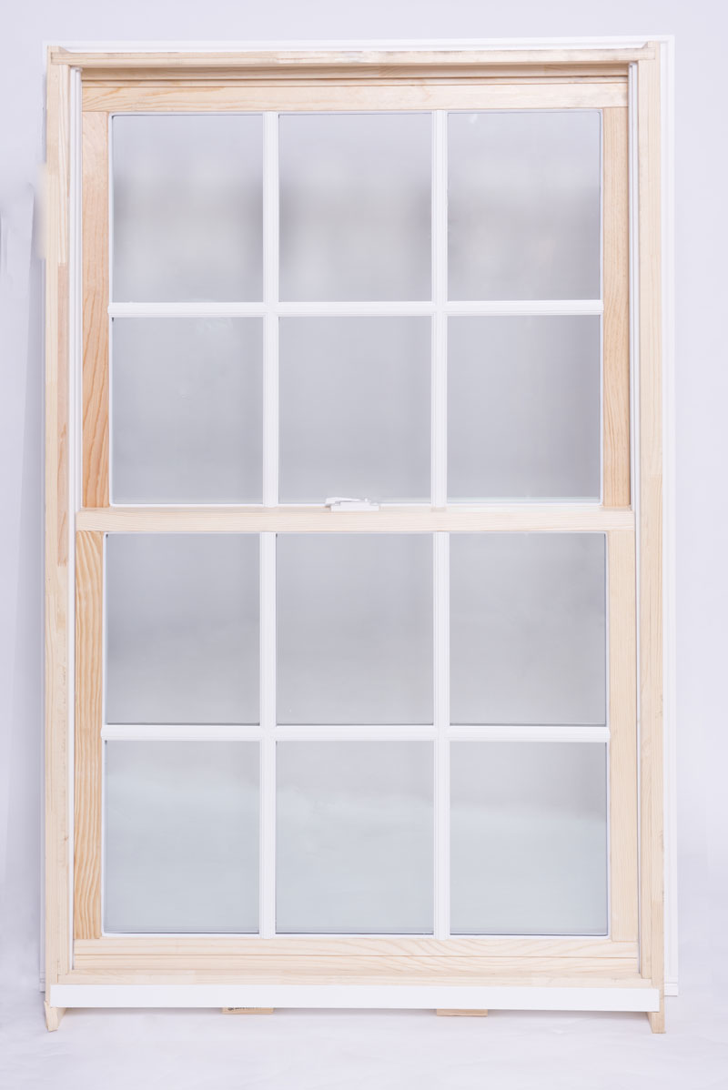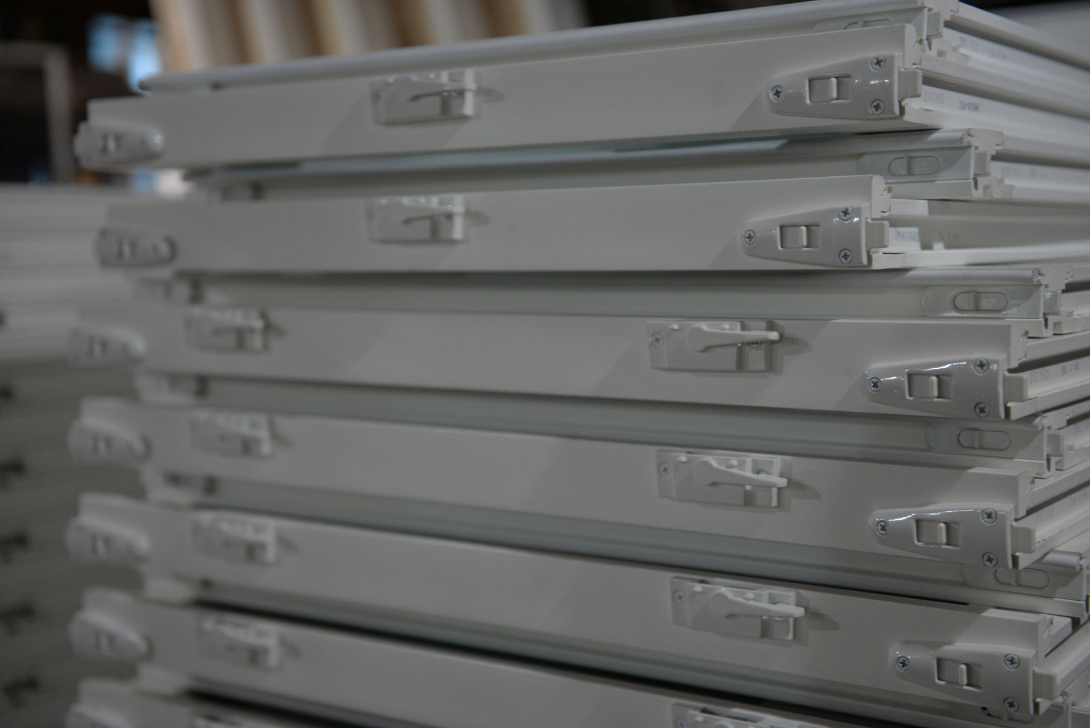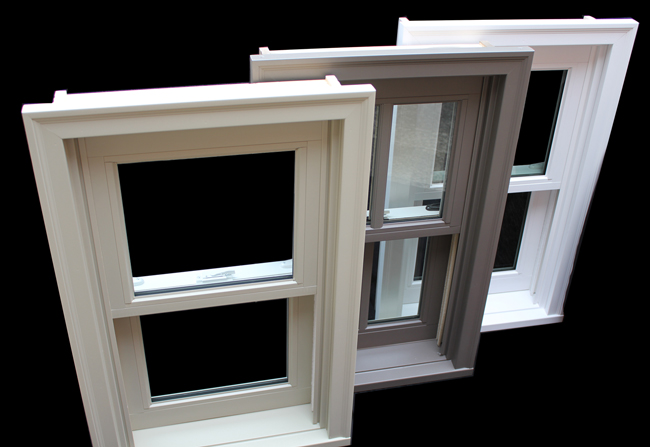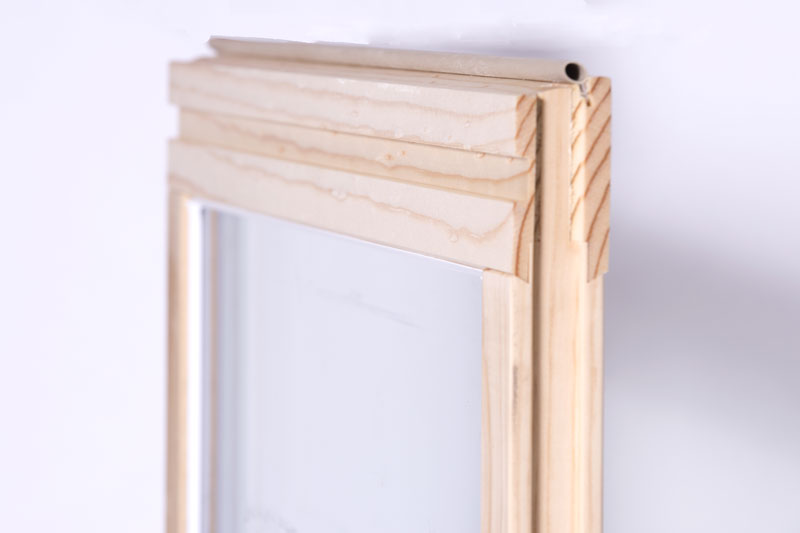Want Increased Natural Lighting & A Better View?
Casement and Awning Windows
 Let the sunshine in with beautiful Casement windows from Precision Millworks. Casement windows open out to the exterior rather than sliding up and down. To open the window, a hand crank is used to extend the framed glass by turning a shaft as much or as little as desired. Casement windows (often called case windows) are typically used to maximize sunlight and accent a panoramic view. Casement windows are a great option for windows behind kitchen sinks. A case window makes obstacles like sinks, countertops, or appliances much simpler to maneuver around by having one easy-to-access handle to turn or push rather than having to struggle with lifting up the window sash.
Let the sunshine in with beautiful Casement windows from Precision Millworks. Casement windows open out to the exterior rather than sliding up and down. To open the window, a hand crank is used to extend the framed glass by turning a shaft as much or as little as desired. Casement windows (often called case windows) are typically used to maximize sunlight and accent a panoramic view. Casement windows are a great option for windows behind kitchen sinks. A case window makes obstacles like sinks, countertops, or appliances much simpler to maneuver around by having one easy-to-access handle to turn or push rather than having to struggle with lifting up the window sash.
Casement windows are made of wood with an exterior ENVIROGUARD™ split sash constructed using the highest quality cellular PVC.
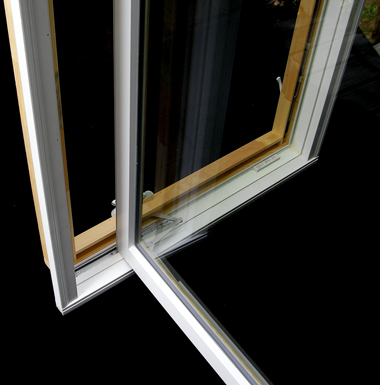

Made in the USA
Manufactured with American Pride and Craftsmanship
with USA Made Materials
Models
Casement windows can be either right side swing or left side swing. When you are ordering casement window you specify which way you want them to open. If you would like them to open from the top (sometimes referred to as an awning window) you will also specify this when ordering. Casement windows can either open partially or fully, depending on the design and clearance needed.
Casement and Awing Windows rated for coastal application are also available.
Side-open, Casement Style Unit

Top-open, Awning Style Unit
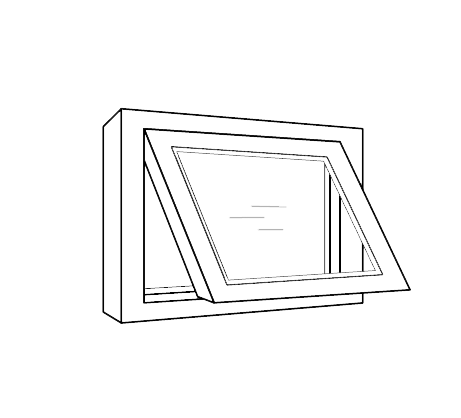
Configuration and Styling Options
The following options and configurations are available whether you are doing new construction and require a complete window kit or if you are doing a renovation or a remodel and will be selecting replacement windows.
Grille and Grid Light Arrangement

Precision Millworks offers several standard grid pattern designs and styles for our casement windows including: colonial, prairie, mission, art & crafts, diamond, craftsman. Custom grid patterns are also available. We can build what you can imagine and design. Contact any of our qualified dealers to ask about a quote for a custom designed window.
Simulated Divided Light
Achieve improved energy efficiency with while maintaining a timeless appearance with Simulated Divided Light (SDL). SDL grilles are placed on top of the glass. SDL grilles are permanently adhered and can be placed on both the interior and exterior sides of the window or just the exterior. The muntin or grid/grilles can be applied in virtually any pattern. Our standard window grille patterns include: Colonial, Traditional, Prairie, Mission, Arts & Crafts, Diamond, and Victorian. If you don’t see the style you’d like in any of our standard configurations, contact us today for a quote for a custom window design.
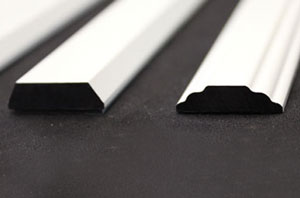
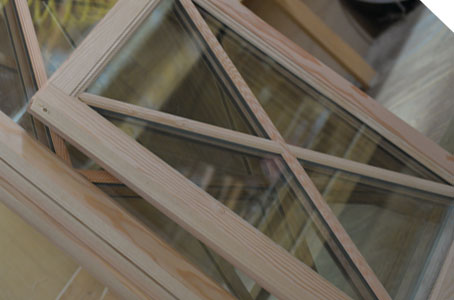
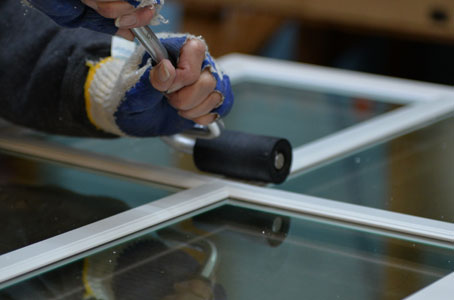
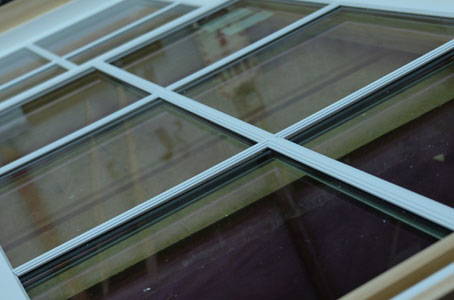
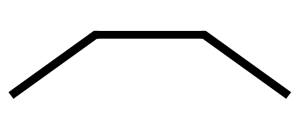
Putty Glaze Profile
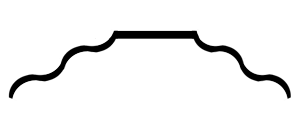
Traditional Profile

True Light Filler *
* The true light filler is optional and can be used in combination with the putty glaze or the traditional profiles. This strip is placed inside of the glass (GBG) and fills the light gap between the two mullion bars to give the most accurate representation of true divided light.
Grille Between the Glass
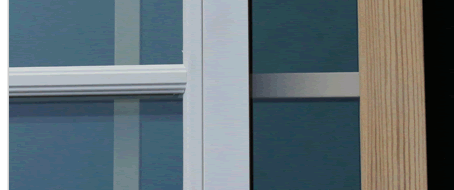 The grille between the glass (GBG) configuration means that the grille is installed between the two panes of glass. By sandwiching the grille between the two panes, this configuration has a classic appearance from a distance, but is an easy to clean option because both the exterior and interior sides are smooth glass.
The grille between the glass (GBG) configuration means that the grille is installed between the two panes of glass. By sandwiching the grille between the two panes, this configuration has a classic appearance from a distance, but is an easy to clean option because both the exterior and interior sides are smooth glass.
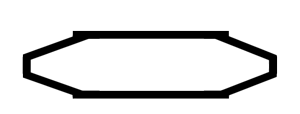
Traditional Diamond Profile

Square Profile
Finishes and Colors
Paint

Both the exterior PVC and the wood interior of the casement window must be painted for the warranty to be valid–we recommend light paint colors. On the LRV value scale, black = 0 and white = 100, a value of 57 or higher should be used. Dark paint colors can cause thermal expansion. Painting with dark paint colors will forfeit the product warranty. For further information, please refer to the warranty details.
Hardware
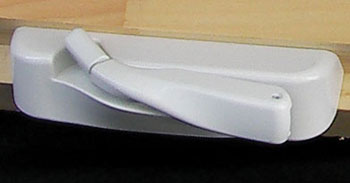
White
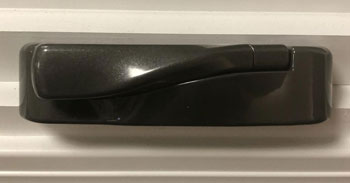
Bronze
Split Sash
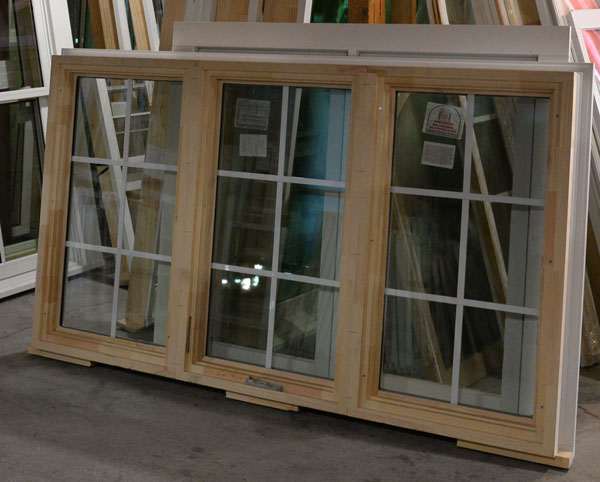 Precision Millworks builds custom windows with a split sash–known also as a wood composite. The outside of the window is PVC for maximum durability and the inside is natural wood for the aesthetics. Paint grade or stain grade wood is used. with speciality species including fir, oak, mahogany, and others by request. These or any other custom window must be requested through our quote system. Request a quote for a custom designed window.
Precision Millworks builds custom windows with a split sash–known also as a wood composite. The outside of the window is PVC for maximum durability and the inside is natural wood for the aesthetics. Paint grade or stain grade wood is used. with speciality species including fir, oak, mahogany, and others by request. These or any other custom window must be requested through our quote system. Request a quote for a custom designed window.
Glass Options
LoĒ²-270, LoĒ³-366, with or without Argon fill. Learn about Window Glass Efficiency.
Glass finishes: Tinted glass, obscure glass, tempered glass and other designer glass styles are also available.
Screens
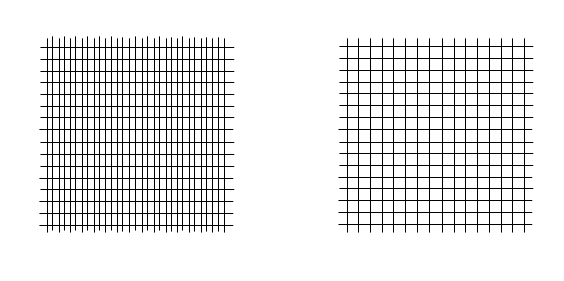
Screen options for windows include: standard, high visibility, pet resistant, and more. White or Bronze Framed Insect Screens available.
Millwork
With over 20 standard case moulding styles to choose from made out of our ENVIROGUARD™ material, there is an exterior brick mould and interior casing to match almost any architectural style. Our more popular interior casings include 1 x 4 casing with backband and 1 x 6 casing.
Construction and Operation
- 100% Cellular PVC Enviroguard Exterior including Exterior Brickmould, Sill Nosing, Jamb and Sash
- Wood, Paint Grade Interior Jamb and Sash
- Full 4-9/16″ Jamb
- 2 Inch Thick Sash
- 11/16″ Thick Insulated Glass
- Double Strength Glass
- Dual Weather-strip Top and Sides
- Folding Crank Handle
- Egress Hinges available to help meet local codes
- Multi-Point Locking System
- Truth Encore Hardware
- Adjustable Hinges
- Convenient Truth “Washability” Hinge Standard
- Structurally and Thermally Tested by National Certified Testing Laboratories
- ENVIROGUARD™ products are rot proof and won’t peel, splinter, or decay.
- All of our ENVIROGUARD™ products are paintable.

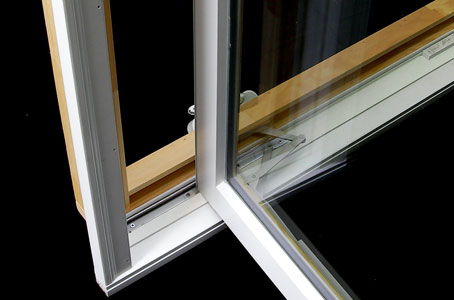
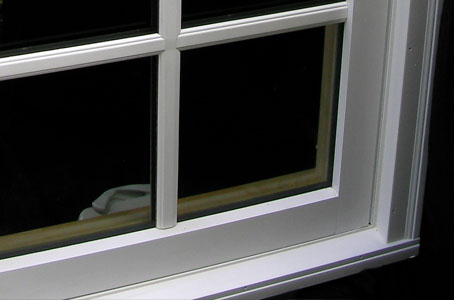
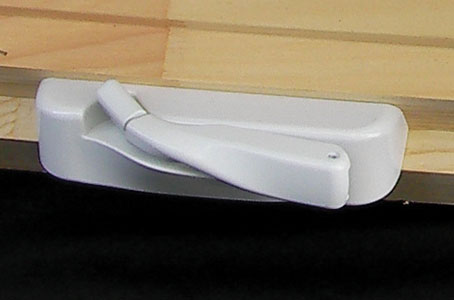
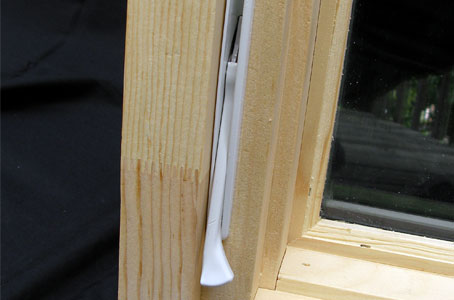
Sizing
This chart contains all standard size configurations for our casement and awning windows. Individual units can be mulled together for double, triple, and quadruple casement window units. Don’t see the unit size you need? No problem, let us know the window size you need and we will make them to your specs.
Single Unit Sizes
| outside frame size | outside frame opening | rough opening | structural rating | egress | egress w/ hinge |
|---|---|---|---|---|---|
| 1/8 x 2/0 | 20″ x 24″ | 20 1/2″ x 24 1/2″ | C-R50 | ||
| 1/8 x 2/0 | 20″ x 24″ | 20 1/2″ x 24 1/2″ | C-R50 | ||
| 1/8 x 2/6 | 20″ x 30″ | 20 1/2″ x 30 1/2″ | C-R50 | ||
| 1/8 x 3/0 | 20″ x 36″ | 20 1/2″ x 36 1/2″ | C-R50 | ||
| 1/8 x 3/6 | 20″ x 42″ | 20 1/2″ x 42 1/2″ | C-R50 | ||
| 1/8 x 4/0 | 20″ x 48″ | 20 1/2″ x 48 1/2″ | C-R50 | ||
| 1/8 x 4/6 | 20″ x 54″ | 20 1/2″ x 54 1/2″ | C-R50 | ||
| 1/8 x 5/0 | 20″ x 60″ | 20 1/2″ x 60 1/2″ | C-R50 | ||
| 1/8 x 5/6 | 20″ x 66″ | 20 1/2″ x 66 1/2″ | C-R50 | ||
| 1/8 x 6/0 | 20″ x 72″ | 20 1/2″ x 72 1/2″ | C-R50 | ||
| 2/0 x 2/0 | 24″ x 24″ | 24 1/2″ x 24 1/2″ | C-R50 | ||
| 2/0 x 2/6 | 24″ x 30″ | 24 1/2″ x 30 1/2″ | C-R50 | ||
| 2/0 x 3/0 | 24″ x 36″ | 24 1/2″ x 36 1/2″ | C-R50 | ||
| 2/0 x 3/6 | 24″ x 42″ | 24 1/2″ x 42 1/2″ | C-R50 | ||
| 2/0 x 4/0 | 24″ x 48″ | 24 1/2″ x 48 1/2″ | C-R50 | ||
| 2/0 x 4/6 | 24″ x 54″ | 24 1/2″ x 54 1/2″ | C-R50 | ||
| 2/0 x 5/0 | 24″ x 60″ | 24 1/2″ x 60 1/2″ | C-R50 | ||
| 2/0 x 5/6 | 24″ x 66″ | 24 1/2″ x 66 1/2″ | C-R50 | ||
| 2/0 x 6/0 | 24″ x 72″ | 24 1/2″ x 72 1/2″ | C-R50 | ||
| 2/4 x 2/0 | 28″ x 24″ | 28 1/2″ x 24 1/2″ | C-R50 | ||
| 2/4 x 2/6 | 28″ x 30″ | 28 1/2″ x 30 1/2″ | C-R50 | ||
| 2/4 x 3/0 | 28″ x 36″ | 28 1/2″ x 36 1/2″ | C-R50 | ||
| 2/4 x 3/6 | 28″ x 42″ | 28 1/2″ x 42 1/2″ | C-R50 | ||
| 2/4 x 4/0 | 28″ x 48″ | 28 1/2″ x 48 1/2″ | C-R50 | * | |
| 2/4 x 4/6 | 28″ x 54″ | 28 1/2″ x 54 1/2″ | C-R50 | * | |
| 2/4 x 5/0 | 28″ x 60″ | 28 1/2″ x 60 1/2″ | C-R50 | * | |
| 2/4 x 5/6 | 28″ x 66″ | 28 1/2″ x 66 1/2″ | C-R50 | * | |
| 2/4 x 6/0 | 28″ x 72″ | 28 1/2″ x 72 1/2″ | C-R50 | * | |
| 2/6 x 2/0 | 30″ x 24″ | 30 1/2″ x 24 1/2″ | C-R50 | ||
| 2/6 x 2/6 | 30″ x 30″ | 30 1/2″ x 30 1/2″ | C-R50 | ||
| 2/6 x 3/0 | 30″ x 36″ | 30 1/2″ x 36 1/2″ | C-R50 | ||
| 2/6 x 3/6 | 30″ x 42″ | 30 1/2″ x 42 1/2″ | C-R50 | * | |
| 2/6 x 4/0 | 30″ x 48″ | 30 1/2″ x 48 1/2″ | C-R50 | * | |
| 2/6 x 4/6 | 30″ x 54″ | 30 1/2″ x 54 1/2″ | C-R50 | * | |
| 2/6 x 5/0 | 30″ x 60″ | 30 1/2″ x 60 1/2″ | C-R50 | * | |
| 2/6 x 5/6 | 30″ x 66″ | 30 1/2″ x 66 1/2″ | C-R50 | * | |
| 2/6 x 6/0 | 30″ x 72″ | 30 1/2″ x 72 1/2″ | C-R50 | * | |
| 3/0 x 2/0 | 36″ x 24″ | 36 1/2″ x 24 1/2″ | C-R50 | ||
| 3/0 x 2/6 | 36″ x 30″ | 36 1/2″ x 30 1/2″ | C-R50 | ||
| 3/0 x 3/0 | 36″ x 36″ | 36 1/2″ x 36 1/2″ | C-R50 | * | |
| 3/0 x 3/6 | 36″ x 42″ | 36 1/2″ x 42 1/2″ | C-R50 | * | |
| 3/0 x 4/0 | 36″ x 48″ | 36 1/2″ x 48 1/2″ | C-R50 | * | |
| 3/0 x 4/6 | 36″ x 54″ | 36 1/2″ x 54 1/2″ | C-R50 | * | |
| 3/0 x 5/0 | 36″ x 60″ | 36 1/2″ x 60 1/2″ | C-R50 | * | |
| 3/0 x 5/6 | 36″ x 66″ | 36 1/2″ x 66 1/2″ | C-R50 | * | |
| 3/0 x 6/0 | 36″ x 72″ | 36 1/2″ x 72 1/2″ | C-R50 | * | |
| 3/4 x 2/0 | 40″ x 24″ | 40 1/2″ x 24 1/2″ | N/A | ||
| 3/4 x 2/6 | 40″ x 30″ | 40 1/2″ x 30 1/2″ | N/A | * | |
| 3/4 x 3/0 | 40″ x 36″ | 40 1/2″ x 36 1/2″ | N/A | * | |
| 3/4 x 3/6 | 40″ x 42″ | 40 1/2″ x 42 1/2″ | N/A | * | |
| 3/4 x 4/0 | 40″ x 48″ | 40 1/2″ x 48 1/2″ | N/A | * | |
| 3/4 x 4/6 | 40″ x 54″ | 40 1/2″ x 54 1/2″ | N/A | * | |
| 3/4 x 5/0 | 40″ x 60″ | 40 1/2″ x 60 1/2″ | N/A | * | |
| 3/4 x 5/6 | 40″ x 66″ | 40 1/2″ x 66 1/2″ | N/A | * | |
| 3/4 x 6/0 | 40″ x 72″ | 40 1/2″ x 72 1/2″ | N/A | * |
Structural Test Method=AAMA/NWWDA 101/I.S. 2-97
* Meets the following Egress Requirements. Escape or rescue windows shall have a minimum net clear openable area of 5.7 square feet. The minimum net clear openable height of 24 inches, width of 20 inches and a finished sill height not more than 44 inches above the floor.Verify your local code requirements prior to ordering.
** Special order Egress hinge available and must be specified when ordering. Note:Washability gap is eliminated when egress hinge is used.
Energy Ratings
The energy efficiency of Precision Millworks windows is independently tested by an outside lab. The results of these tests are reported using an industry standard scale. By using this information, consumers can reliably compare one product with another, and make informed decisions about the windows they buy.For greater comfort, your windows should keep your home cool in the summer and warm in the winter, and keep out the wind and resist condensation.
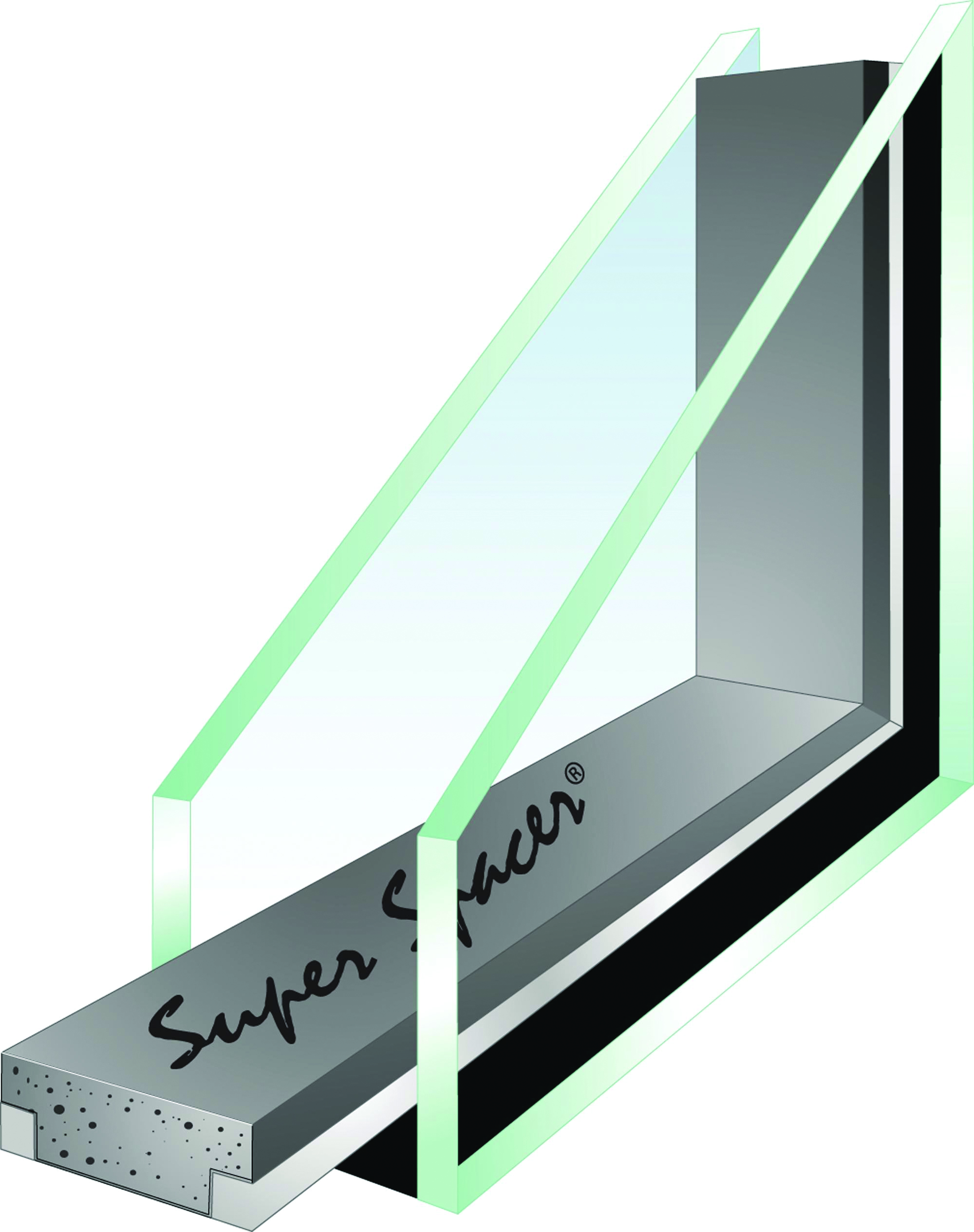
Super Spacer® Warm Edge 3/4” thick double strength, insulated clear glass with Super Spacer Warm Edge Technology to dramatically minimize energy loss, condensation, and noise.
R-Value
The HIGHER the better. The higher the R-Value, the better the window conserves thermal energy inside the house. R-Value is a measure for how much resistance there is for thermal energy leaving or entering a home. Windows help preent thermal energy from escaping; therefore, help conserve the energy used to heat or cool a home or commercial building.
U-Factor
The LOWER the better. The lower the U-Factor, the better the window is at keeping heat inside the house. U-factor measures how well a product prevents heat from escaping. The rate of heat loss is indicated in terms of the U-factor (U-value) of a window assembly. U-Factor ratings generally fall between 0.20 and 1.20. The lower the U-value, the greater a window’s resistance to heat flow and the better its insulating value.
Learn more about energy efficiency.
ENVIROGUARD™ Cellular PVC
Aluminum
Rigid PVC
White Pine
Replacement Window Kits & Parts
Double-Hung to Casement

Replacement Windows

Replacement Parts
Rotten window parts or broken components? Precision Millworks produces ENVIROGUARD™ window components for rot replacement.


